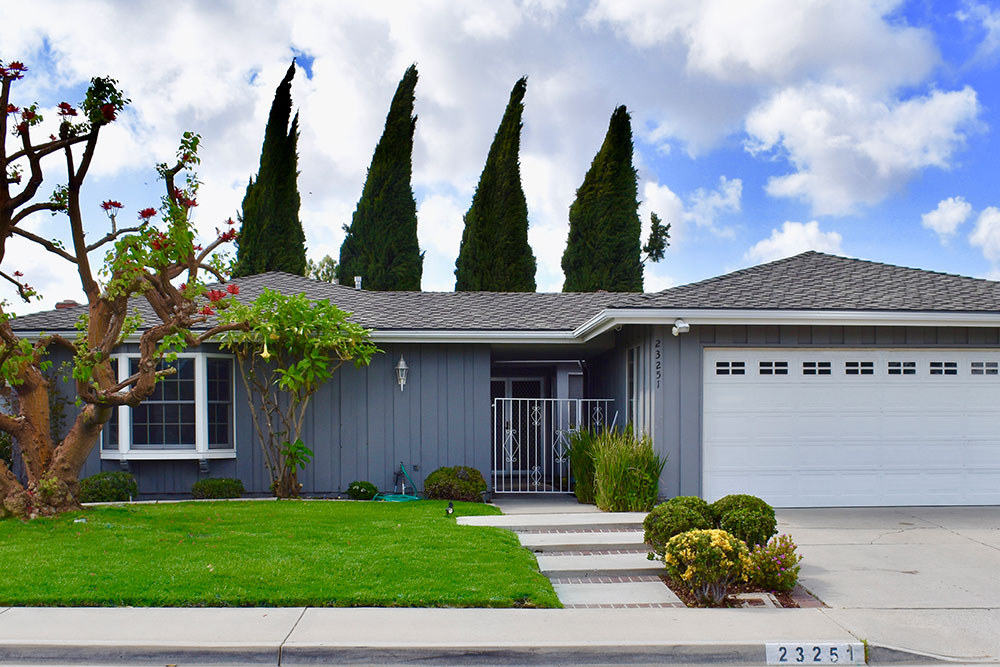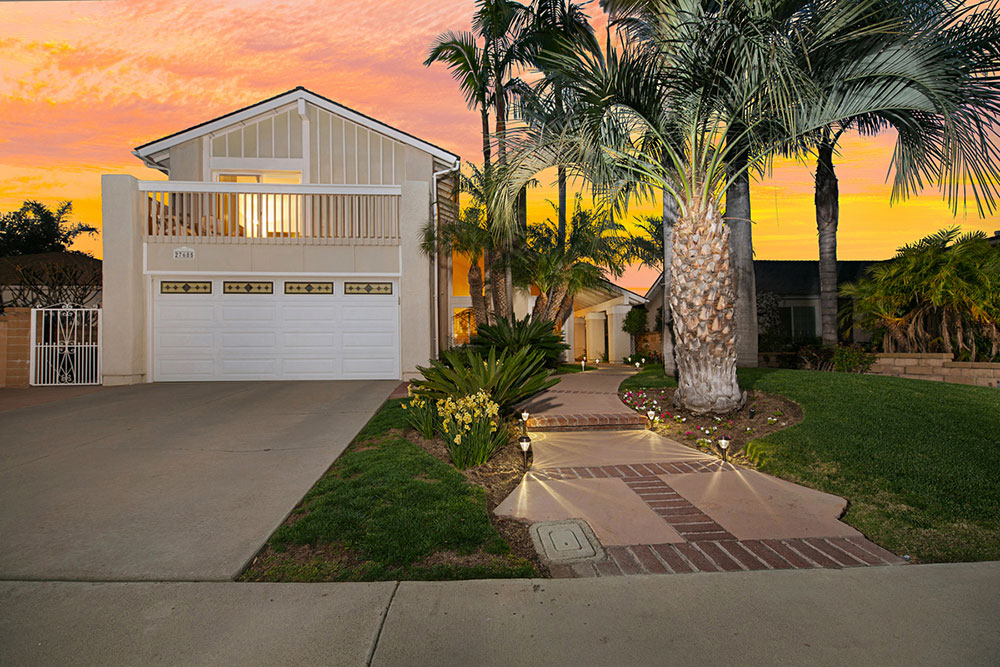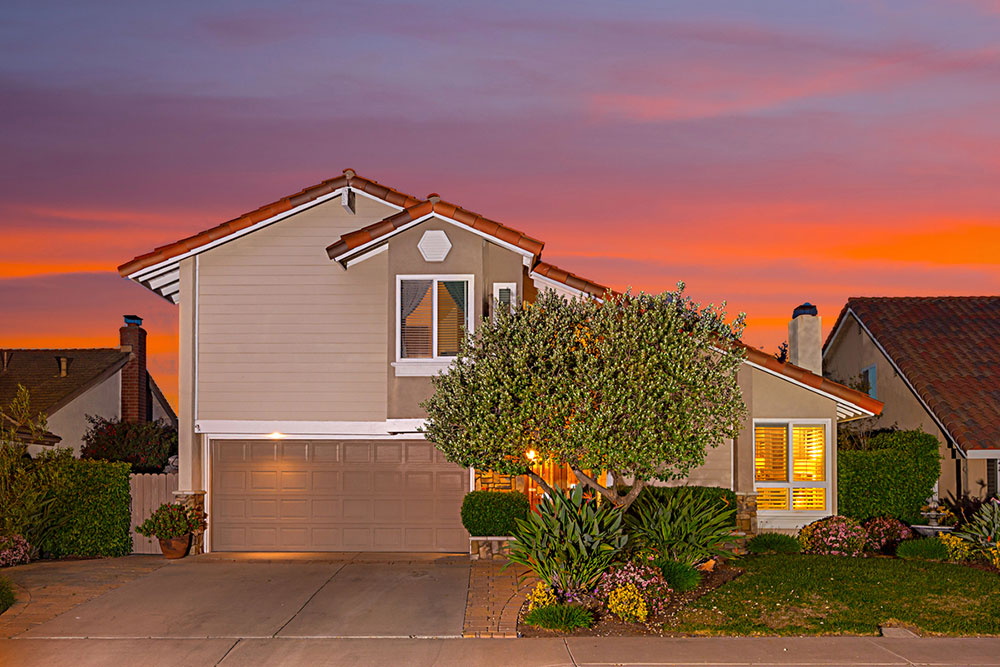Active Listings

Move-in ready, SINGLE-STORY, PANORAMIC SUNSET VIEWS in the highly sought-after community of Madrid Del Lago. This 4-bedroom home offers an EXPANDED (& permitted) HUGE PRIMARY BEDROOM, 2 baths, boasting 2035 sq. ft. on a wonderful 6500 sq. ft. lot. SPECTACULAR VIEWS of the Saddleback Mountains & CITY LIGHTS. As you approach this home, you’ll be greeted by pride of ownership, elegant Flagstone walkway that instantly captivates the eye with an inviting private courtyard where you will revel in the soothing sounds of the water feature creating a welcoming ambiance. BONUS FEATURES include a full house RE-PIPE, new roofing underlayment, Milgard windows, new rain gutters, newer 4-ton AC & more. Upon entering through the double doors, you will feel the openness of the home adorned with crown molding & high ceilings. The formal living & dining room has beautifully framed doors that maximize the flow of natural light while providing clear PICTURESQUE VIEWS of the backyard, adding a touch of natural beauty & serenity to the home’s ambiance. The family room has a gas fireplace as its centerpiece...

LAKE VIEWS! Come see this remodeled cabin on 2 lots (almost half acre), literally across the street from the lake! Nestled on a hill overlooking Green Valley Lake, truly a paradise for anyone looking for a vacation getaway or a full-time residence. This home boasts ample parking for a least 4 cars. This entertainer’s delight features a LARGE flat outdoor living area with a spa, bar area, and room to barbecue while enjoying the relaxing and soothing lake view. Perfect for hosting family and friends! Inside, the spacious kitchen offers plenty of counter space, a pantry, and a convenient 1/2 bath with exterior access to the spa area. How smart is that? The open floor plan includes large windows that flood the kitchen, dining area, and living room with natural light. The kitchen nook has a glass slider which leads to the backyard creates a wonderful flow cozy up by the huge rock fireplace with a gas starter for easy use during winter. There is an amazing Italian tile floor and shower with a bedroom on main level. Upstairs, you have two large bedrooms with beautiful luxury vinyl plank flooring...

This lovely condo offers SPECTACULAR MOUNTAIN VIEWS that will leave you breathless! Step into this well-loved and maintained home featuring 3 spacious bedrooms and 2 baths with a two-car attached garage. The moment you enter, you’ll be greeted by a bright, airy interior and a delightful skylight. The newer vinyl windows flood the home with natural light and showcase the BEST VIEWS in all of Laguna Village! Just a few steps up, and you’re in the main living area where the living room flows seamlessly into the dining area and kitchen, offering a perfect blend of comfort, style, and convenience. Those newer vinyl windows frame the gorgeous VIEWS, and at night, the city lights twinkle like stars. The kitchen offers classic white cabinets, modern hardware, tile countertops, stainless steel appliances, recessed lighting, and a charming Garden window to soak in the VIEWS even more! A cutout window keeps the kitchen open and airy. Right next to the kitchen, you’ll find a cozy dining area with a storage bench, perfect for casual meals and gatherings. The inviting living room, with its newer glass slider....



